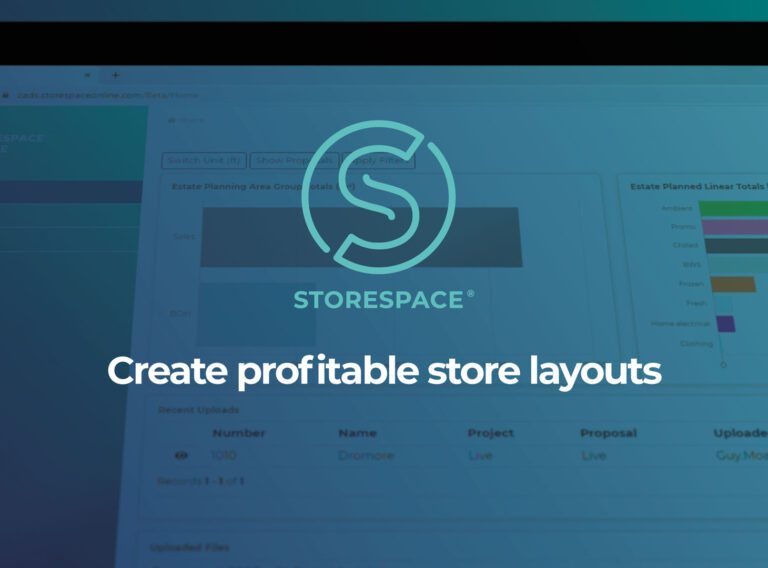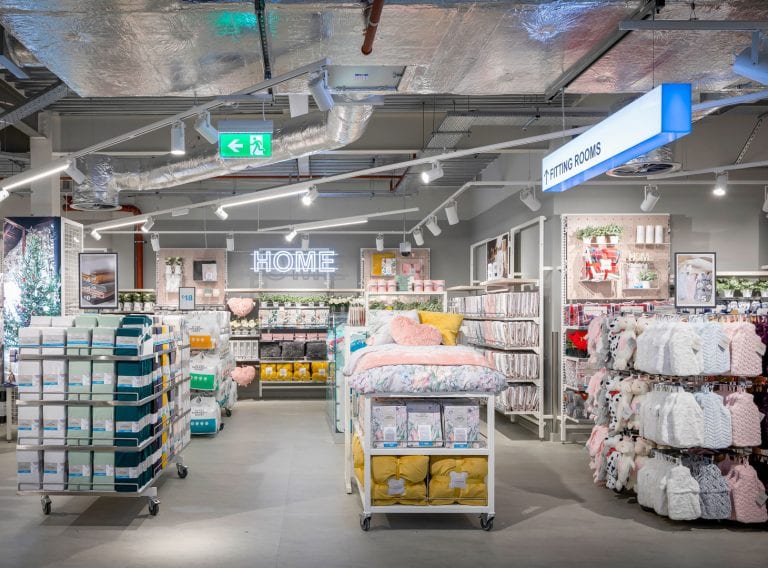Optimise store layout with our StoreSpace® retail space planning software
StoreSpace® is the intuitive AutoCAD-based retail space planning software that will enable you to improve the profitability of your stores.
StoreSpace® softwareMany of these features have been developed in response to client requests and suggestions, with the first two new functions designed specifically to help system administrators communicate with their StoreSpace® users.
Firstly, a system power user now has the ability to place a message at the top of the screen on all pages of the StoreSpaceOnline portal. This feature can be used for general communication such as a countdown to a new range review or to notify users that their system has been upgraded and to review the new features.
The second method is an email from StoreSpaceOnline which allows an administrator to select StoreSpace users and send an email from a ‘support’ email address. We imagine this might be used to select CAD users to advise of new equipment availability or individual users within a particular store to check their plans.
Two new document storage features have been created within StoreSpace®. The generic storage can be found at the bottom of the home screen and is visible for all stores. This could be used for generic store models, change request forms, or other information that needs to be shared with all users.
File manager is found within the maintenance section and only admin users have permission to upload documents, but any user can download or view them. We have also created a store-specific storage area to hold documents and images for that store. The allowable document types such as Excel, Word or pdf and maximum file sizes can be configured to the client’s requirements.
This exciting new feature creates an environment for two-way communication between stores and head office. For example a space change request form can be downloaded from the portal and emailed back to the store planning team using regular email.
StoreSpace® has become an integral part of the Asda store planning and optimisation process. Used to understand and optimise the selling space across the retailers’ 650 plus stores, the dynamic processes in place ensures the StoreSpace® information is accurate, valuable and helping to drive competitive advantage.
Read case studyCustomers have requested the ability to report on store areas in different ways, such as understanding the total space a department uses including back of house storage, or customer circulation spaces and lobby areas together.
To address this, users can now create an area cluster that allows the selection of any number of existing StoreSpace® area names from any area category type to be reported on.
Additionally, we have further improved the area’s functionality by no longer insisting an area must be tied to a department. This means for example that cash and wrap areas can be excluded from a department floor area total.
StoreSpace® continues to be optimised for use on mobile devices.
A new one week average option has been added to the profit vs linear reporting which allows values from different time ranges to compare within the same time period. For example in a thirteen-week profit vs linear report, a planogram with twelve weeks sales can be compared to a planogram with just two weeks of sales.
The StoreSpace® block wizard has been improved to allow the automatic population of the linear value using the current drawing units by clicking two points in the desired locations. This means users no longer have to remember to measure before starting the block creation process, and allows the accurate definition of merchandisable width ready for accurate planogram width validation when a plan is published.
We have added a new colouring tool that automatically colours a plan to show which library each fixture block can be found in. We have introduced this for clients who might use different libraries for different store formats, countries or who perhaps have a separate library for innovation or trial equipment.
Finally we have created new functionality within the text dimensioning tools to allow a user to include the linear length along with either the category name or the planogram name when applying the text. This is especially useful for planners when dealing with large planograms or if the planogram size is not included in its name.
StoreSpace® is a registered trademark of CADS.

StoreSpace® is the intuitive AutoCAD-based retail space planning software that will enable you to improve the profitability of your stores.
StoreSpace® software
Access our accurate retail space planning services to manage & optimise the layout and floor space in your stores..
Retail planning