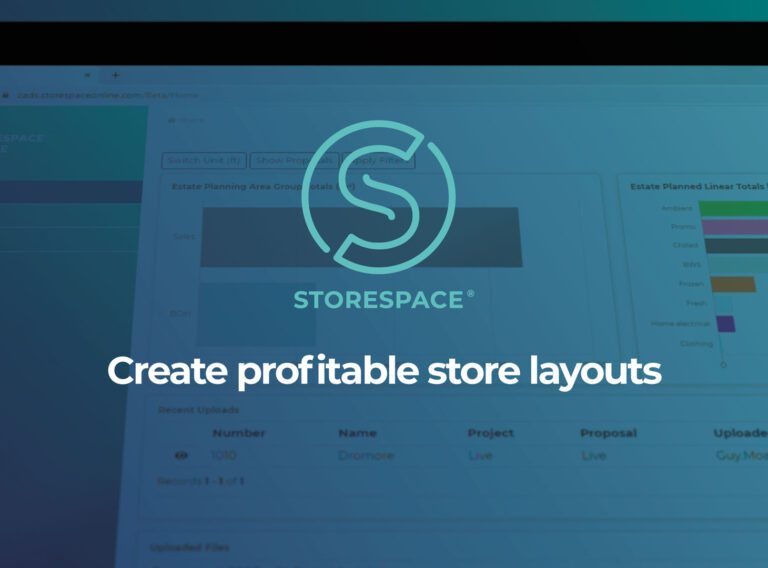Optimise store layout with our StoreSpace® retail space planning software
StoreSpace® is the intuitive AutoCAD-based retail space planning software that will enable you to improve the profitability of your stores.
StoreSpace® softwareTo create profitable store layouts you need to meticulously plan and understand the customer journey. By understanding this journey, it is possible to successfully position categories and products in store. The result ensures that selling space is optimised and customers are satisfied.
This involves the assessment of many different data sources, and this is where StoreSpace® fits in. It has been developed in-house and based on a wealth of practical retail space planning experience. StoreSpace helps retailers productively plan their stores by accessing accurate space-related information.
Such information as how the selling space within your stores integrates with the building, as well as understanding the impact of equipment, customer flow and fixture placements. StoreSpace builds this intelligence directly into your existing AutoCAD block library. AND by avoiding the use of overlays and trace files StoreSpace ensures a single AutoCAD drawing reflects each store.
Marking 10 years working with Marks & Spencer as a StoreSpace® customer
Marking 10 years since Marks and Spencer first became a StoreSpace Software customer. The system has been used to plan and deliver thousands of stores.
Read case studyEmpowering you to maximise sales and improve profitability by achieving optimal layouts, range and assortment for individual stores across your whole estate.
The intuitive range of planning tools will guide you through the macro space planning process. One such tool is the model stores with its simple traffic light system. By comparing to the model store your retail planners can achieve the right balance of space in each store. Highlighting tools show category locations, over or underachievement of targets compare to your model stores.
As a Nielsen Connected Partner, we can closely integrate your Nielsen Planogram software suite with StoreSpace, connecting your micro and macro space management data and processes.
By driving the ‘store to planogram’ relationship from with your AutoCAD .dwg files you simply identify fixtures without planograms, validate planograms will fit the allocated fixture and visualise the product adjacency directly from the floor plan. This StoreSpace video show how this integration works.
StoreSpace® is a registered trademark of CADS.

StoreSpace® is the intuitive AutoCAD-based retail space planning software that will enable you to improve the profitability of your stores.
StoreSpace® software
Access our accurate retail space planning services to manage & optimise the layout and floor space in your stores..
Retail planning
An interactive communication tool that brings store changes to life and removes the need for project teams to travel to store.
StoreView® virtual tours