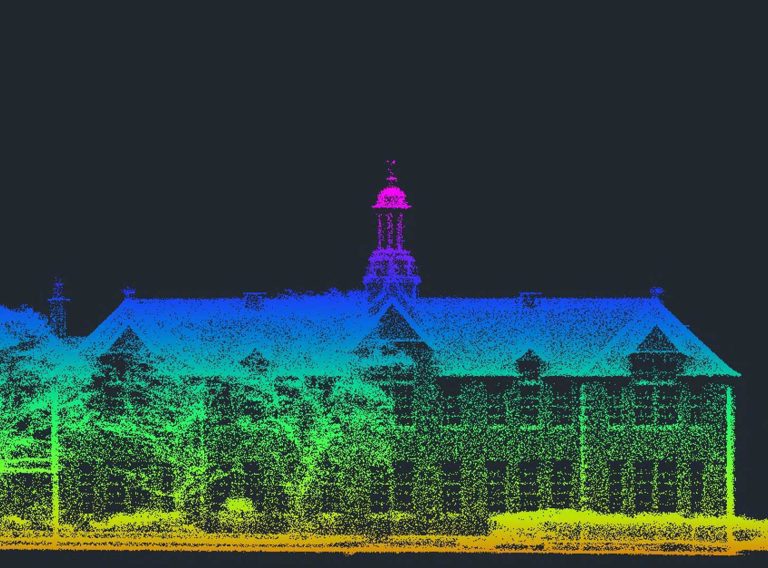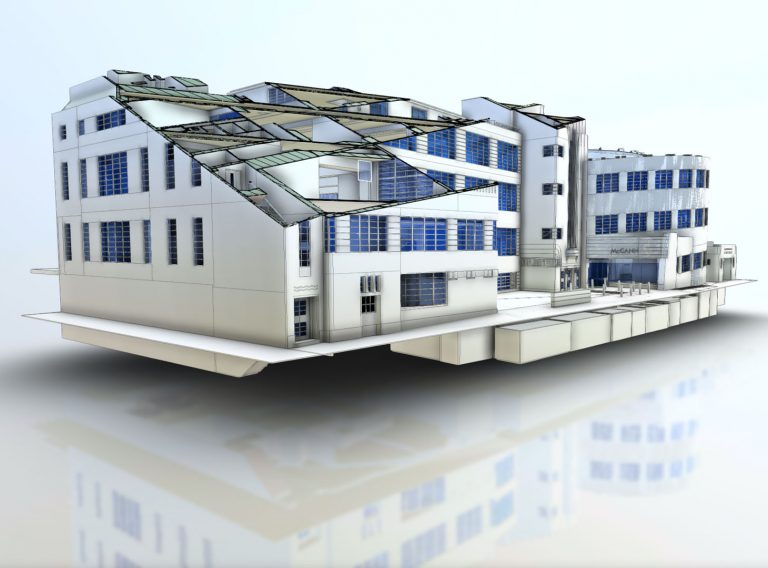Get accurate results with our 3D laser and point cloud surveys
Our highly experienced surveyors will conduct 3D laser or point cloud surveys to ensure you have all the spatial information and 3D modelling you need.
Laser surveysIn the fast-developing world of digital construction, data is power. It is the oracle from which all subsequent design, construction and management activities derive their knowledge. When building data is incorrect or missing it can create a damaging legacy for a construction or refurbishment project, resulting in rework, rising costs, increased commercial risk and project delays.
Which is why a laser survey should be treated as an investment, not just a commodity.
Our team of expert surveyors work with Architects, Contractors, Landlords and Project Teams across the UK and Europe, collecting data so that clients can make informed decisions about their projects.
Here are just some of the reasons why they choose to work with us:
If you’re faced with a challenging project timescale and need a surveyor quickly, we will price the works within 24 hours, develop a detailed and accurate specification and swiftly deploy our team to site.
We have the capacity and experience to manage major projects and deliver laser surveys simultaneously across multiple national sites. No matter the age, shape or function of a building, our surveyors have the equipment and skills to scan and gather accurate data for diverse building types.
Working as part of the design team for architects Pick Everard on the £25 million Leisure Centre redevelopment, completing a large-scale laser survey and complex 3D Revit model for the project.
Read case studyWorking with large amounts of data does not faze us – we have the digital infrastructure and software to handle large terabytes of information. Our teams have deep experience in processing scanned architectural data, getting it from our laser scanners to your computer desktop within hours of a survey.
It’s what we do best and what we’ve been doing since 1984. We can complete European-wide roll-out programmes, visiting multiple locations to capture survey data in a consistent format within a set timeframe. We have a tried and tested programme delivery method that ensures clients achieve their demanding retail fit-out schedules.

Our highly experienced surveyors will conduct 3D laser or point cloud surveys to ensure you have all the spatial information and 3D modelling you need.
Laser surveys
Receive highly accurate Revit® building models which ensure the success of your BIM (Building Information Model) project.
Revit models