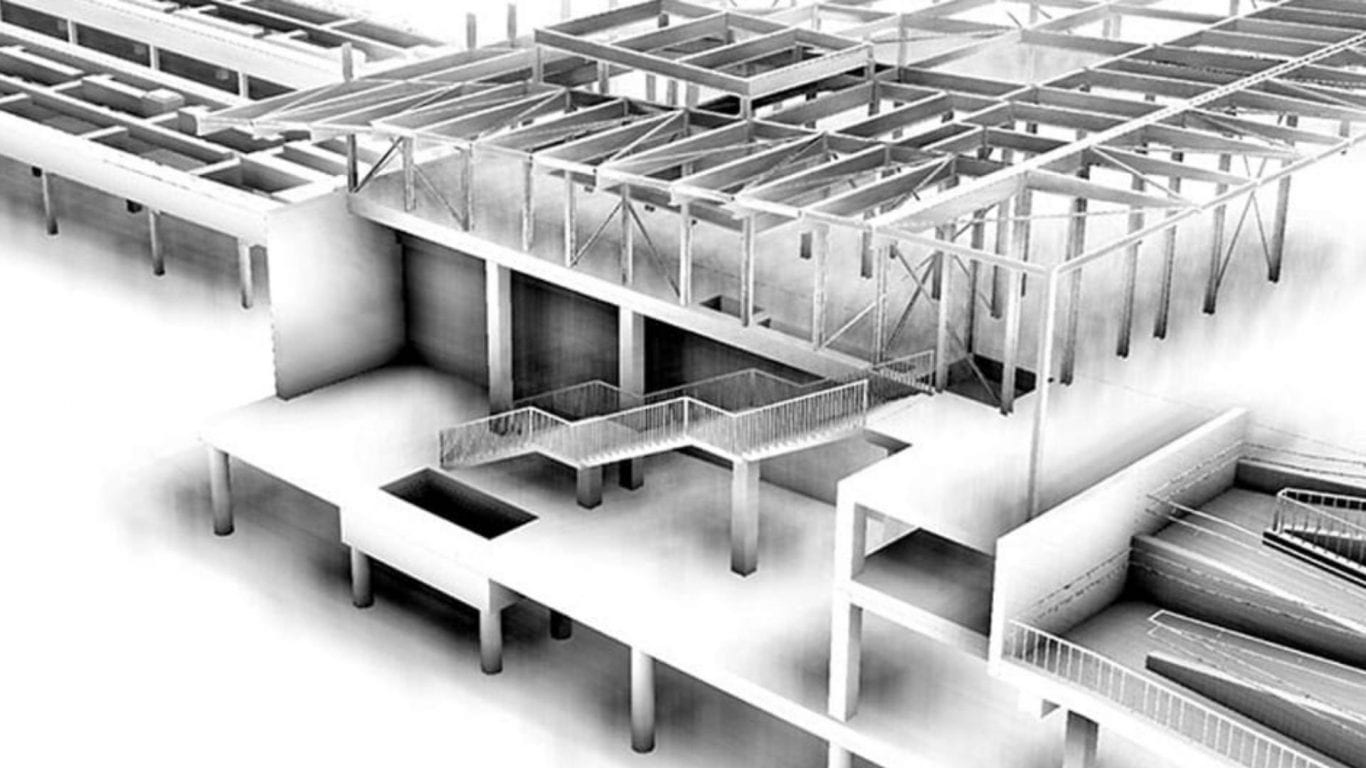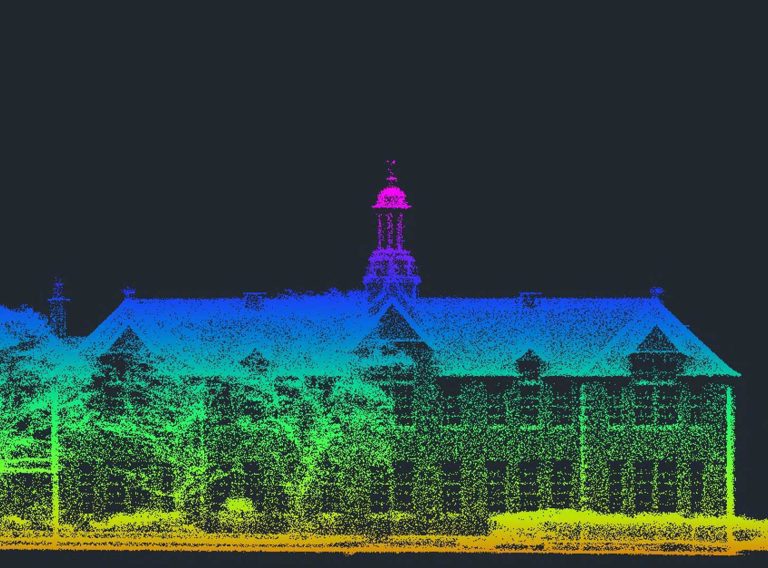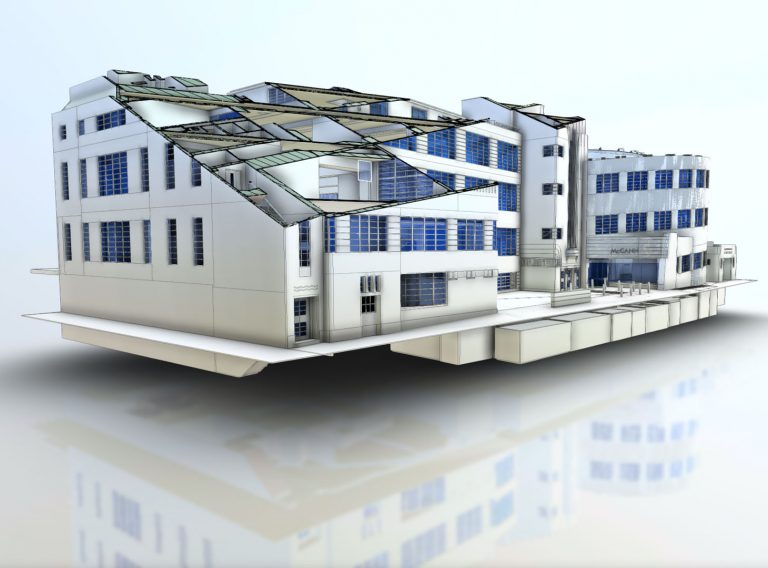Get accurate results with our 3D laser and point cloud surveys
Our highly experienced surveyors will conduct 3D laser or point cloud surveys to ensure you have all the spatial information and 3D modelling you need.
Laser surveys
BIM is used by all of our surveyors to deliver project work to clients. BIM benefits Quantity Surveyors that are dealing with the financial side of the project and Building Surveyors who are dealing with the technical side of a project and looking for accuracy when it comes to the physical build and construction. While we could go on and on about the variety of benefits BIM can have for your project, we have summarised the top five benefits below.
BIM technology is constantly improving, enabling greater accuracy and increasing the benefits of its use in construction projects. Many architectural practices have now switched to 3D design software rather than 2D CAD as standard practice when creating design information, which in turn improves design co-ordination.
BIM, in conjunction with 3D modelling software and a CDE (Common Data Environment), enables architects and the design team to quickly and efficiently co-ordinate, manage and distribute digitally generated project information. The BIM process establishes the extent of each participant’s involvement, defines their role precisely within the project, outlines their responsibilities and establishes the optimum timings for when their information is required within the delivery process.
With its structured approach, BIM brings order to the project, making information available to everyone who needs it, while also reducing the reliance of working based on assumptions or unverified information. This removes the risk of misinterpretation arising from poorly co-ordinated or out of date information.
BIM also brings the role of the architect into sharp focus. The use of digital technology highlights the importance of architectural vision, good design, co-ordination and above all communication. The architect’s ability to vision the required outcome and to communicate the pathway to its delivery is more important than ever. BIM technologies reduce some of the traditional administrative load of design co-ordination through tools like clash-detection and document version control, freeing architects to be more focused on designing creative solutions.

In its simplest form, BIM encourages architects to work in a 3D environment employing reality capture technologies like point clouds and 3D models to improve the validity of the information. This in turn improves the knowledge at the inception and planning stages providing real insight. It also allows the design team freedom to explore initial ideas with an early evaluation of the risk and opportunities supported by expert insight from specialist engineers and contractors. Therefore, the greatest challenge that architects face with BIM is in obtaining accurate source data that is reliable and can be trusted.
Architects have always employed 3D models to trial their ideas, bringing them to life and helping communicate their designs to other stakeholders. BIM design software takes these once cardboard and balsa wood models to a new level of virtual reality. It provides architects with the ability to design to the limits of their imagination, secure in the knowledge that the information they are working from is accurate.
Get the data you need to deliver your BIM project – on schedule, on budget and to specification.
BIM SurveysIt is now commonplace for measured survey data to be integrated directly into a BIM (Building Information Modelling) process at an early stage of the project. This provides critical design information regarding the existing fabric, structure and engineering of the building undergoing refurbishment or more major transformation.
BIM is the methodology architects adopt to manage an increasingly complex digital design process where a potentially unlimited number of participants are involved. From specialist consultants to the early engagement of a supply chain whose valid contribution requires ever control and co-ordination.
BIM is a process of sharing information that everyone must buy into. By facilitating collaborative-working to improve communication and establishing clearly defined workflows, BIM thereby reduces project risk. BIM workflows ensure that responsibility is apportioned to the correct party ensuring accountability is visible. BIM allows design issues and errors to be identified and corrected at an early stage, reducing the wasted energy and goodwill in any post-project apportioning of blame.
Finally, the digital project model is a powerful tool that can precisely communicate concepts and spatial relationships through graphically accurate simulations. By using both still and animated models, architects can share concepts and ideas to obtain the input of other consultants and stakeholders to support them.
However, the real benefits of BIM are only to be realised when the architect transitions beyond the mandated Level 2 to the data-rich world of Level 3 BIM and beyond. This is where full cloud-enabled collaborative software allows for seamless integration and interaction of the core disciplines of the architect, engineers and building contractor working within a single data environment. This means all parties can access the same co-ordinated source information and contribute to the design in real-time.
For architects, BIM and reality capture can deliver:

Our highly experienced surveyors will conduct 3D laser or point cloud surveys to ensure you have all the spatial information and 3D modelling you need.
Laser surveys
Receive highly accurate Revit® building models which ensure the success of your BIM (Building Information Model) project.
Revit models