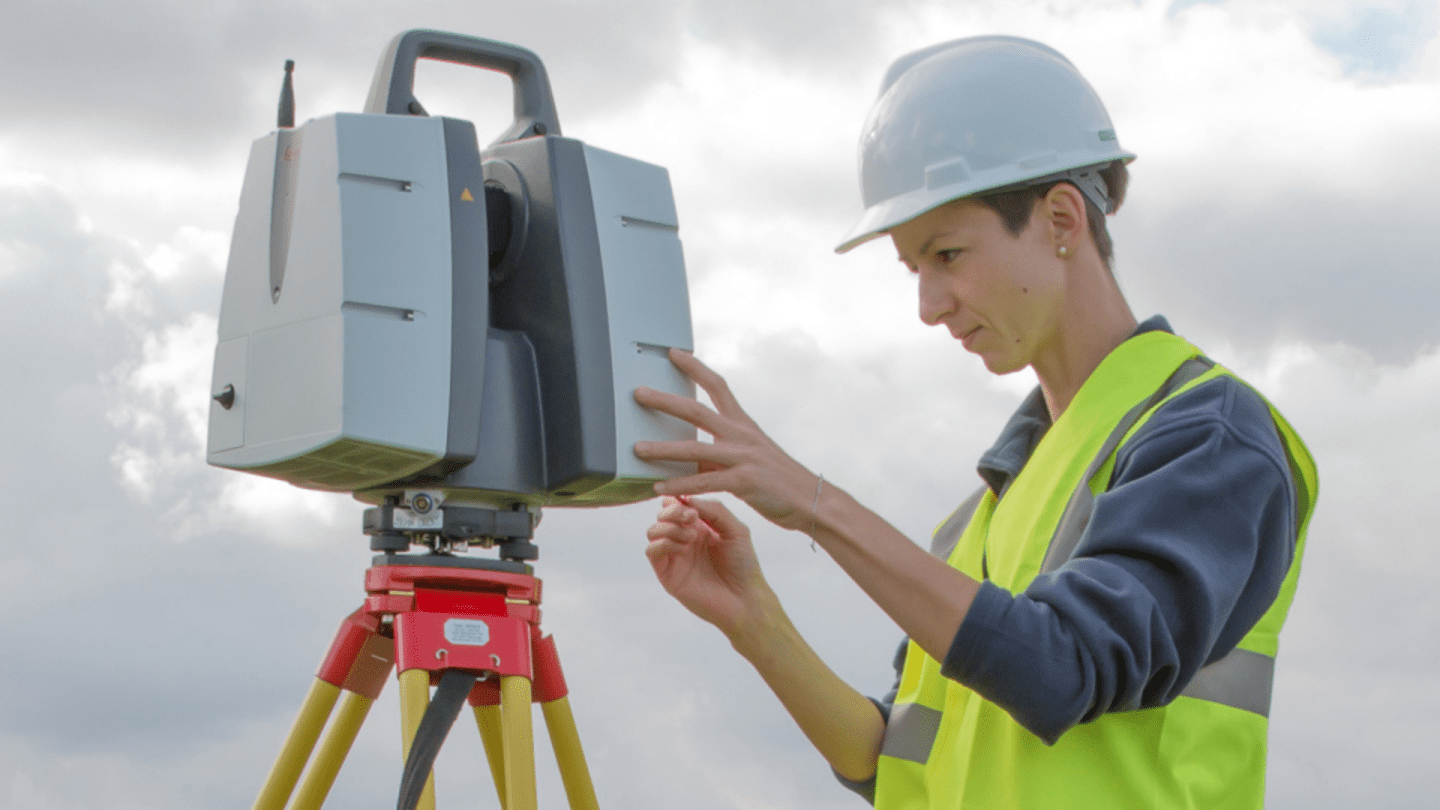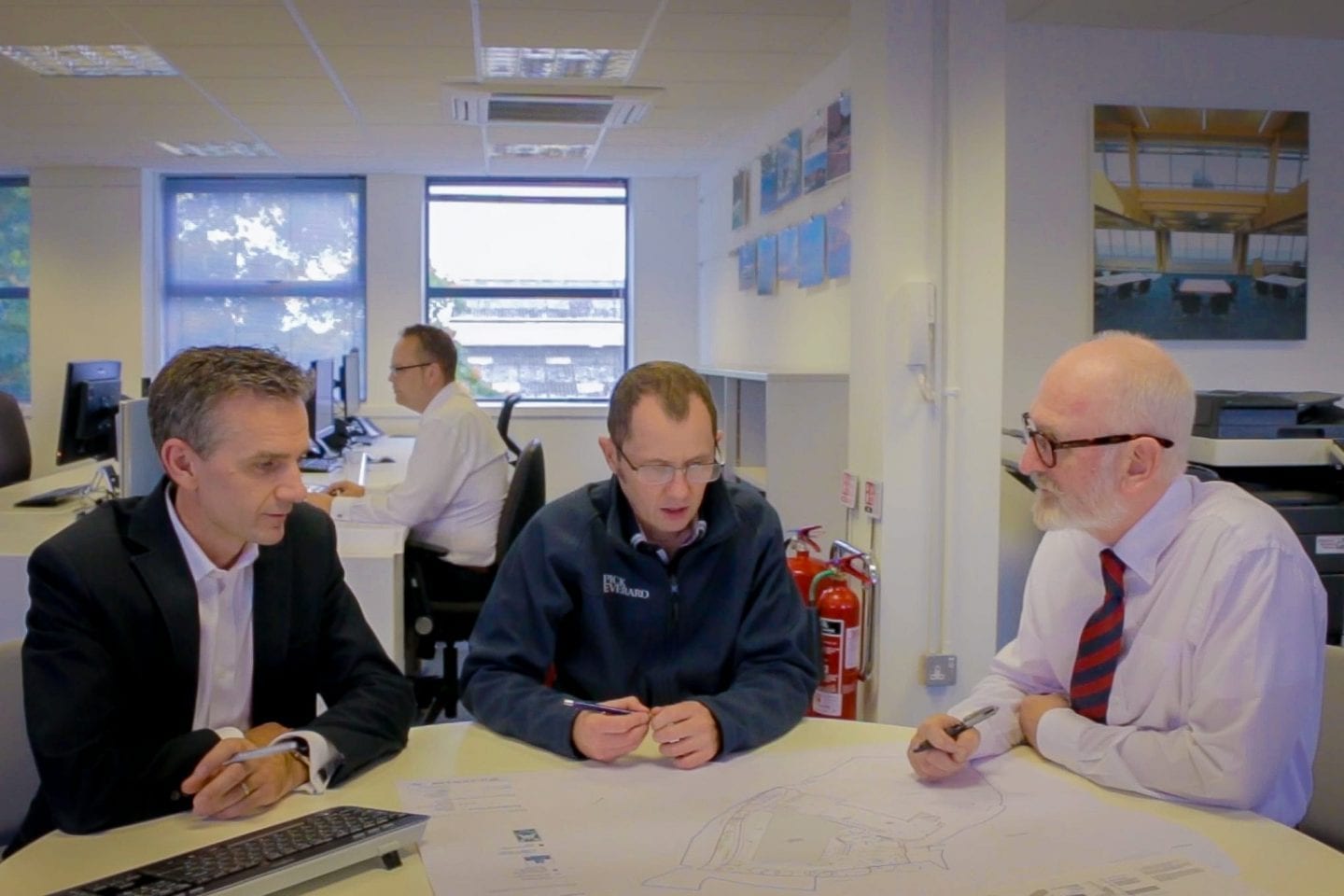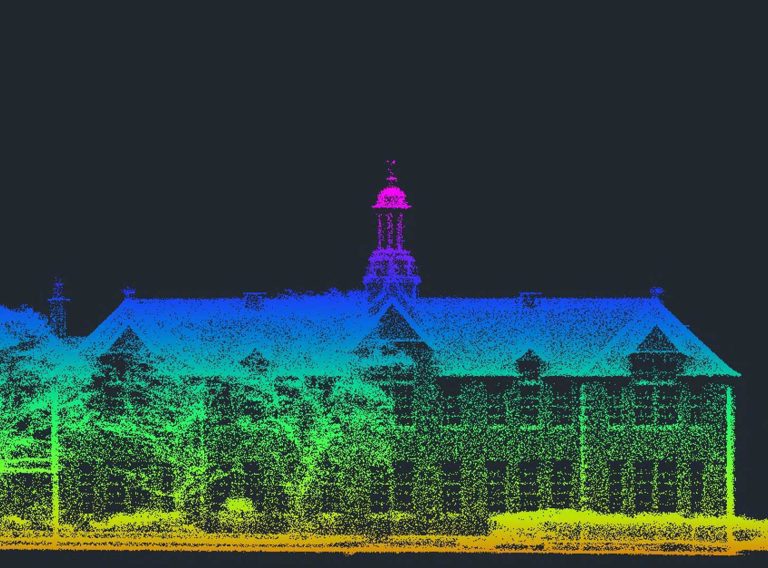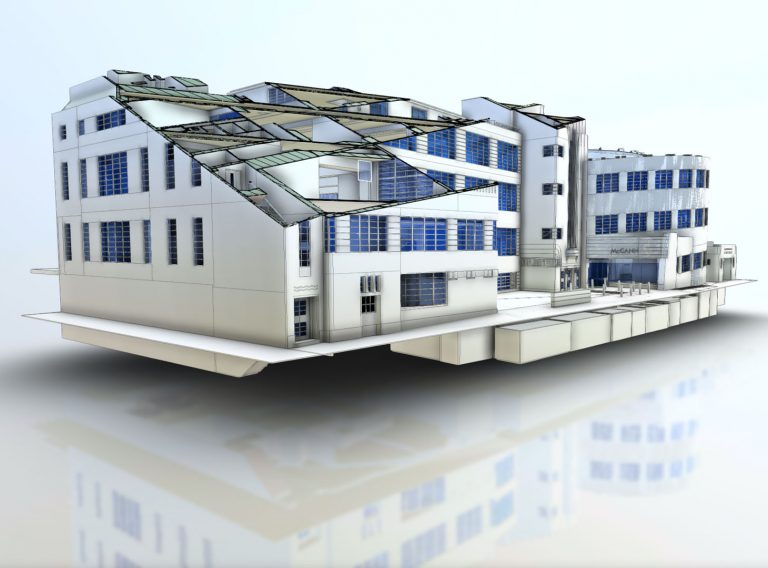Get accurate results with our 3D laser and point cloud surveys
Our highly experienced surveyors will conduct 3D laser or point cloud surveys to ensure you have all the spatial information and 3D modelling you need.
Laser surveysUsing the latest scanning technology, a laser survey quickly captures accurate 3D data about existing buildings on site. Delivered to you as a 3D point cloud data file or Revit® model.
Whether you need to locate mechanical and electrical services, verify existing drawings with what’s on-site or an ‘as-built’ survey before the strip-out works begin, a 3D point cloud survey delivered as a Revit® model will give you the reliable information required.
A laser survey captures the precise geometric detail of even the most complex structures quickly and accurately. Once registered the 3D data can be made available as a Point Cloud for design teams to work on collaboratively.
When commissioning, you should consider the level of detail needed and whether colour or black and white is required, as this will affect the price.

Even when surveying complex structures, precise measurements can be captured quickly.
Virtually verify details of what’s on site, as well as checking dimensions, directly within the point cloud.
Facilitate effective communication across the Design Team and throughout a project.
Get the data you need for your project – in the right format, at the right level of detail.
Laser SurveysDepending on your project requirements we can deliver your base data as a registered point cloud file direct to your desktop so you can start using the data without delay. You will be able to virtually walk around the site and check dimensions. We can also provide 2D CAD plans and BIM-compliant 3D Revit® models, as well as providing a 3D design coordination role if needed.
As with a traditional survey we can deliver your data to varying levels of detail in line with your budget, timescale and specification. Depending on the project and what you are trying to achieve we will seek to help you meet your short-term requirements as well as identifying considerations for longer-term opportunities. With cross industry experience in retail, hospitality, education and industrial sectors we have the expertise you need.


We take a collaborative approach from the outset to establish a 3D point cloud survey specification tailored exactly to your requirements. Using our experience, we will advise you on the best approach to make sure you get the data you require in the most flexible format.
We will look at how we can maximise your budget by ensuring we are capturing the right level of detail for your needs. This can include using colour scans for plant rooms where differentiating between MEP services is essential, but downscaling to black and white where it is not.
By building long-term client relationships, we develop high levels of trust and knowledge enabling us to deliver the best results for you. Smart and innovative data management is embedded in our work processes. We also use the latest technology to improve accuracy and meet the demands of digital construction. Our consultative approach makes us responsive to your needs. It also helps us deliver your requirements on time and on budget.
We appointed CADS as our survey experts on the Chelmsford Leisure Centre project as we knew the team had the expertise we required in laser scanning and modelling a project of this size. We chose to involve them in the design strategy as we knew they would add valuable and professional insight.

Our highly experienced surveyors will conduct 3D laser or point cloud surveys to ensure you have all the spatial information and 3D modelling you need.
Laser surveys
Receive highly accurate Revit® building models which ensure the success of your BIM (Building Information Model) project.
Revit models