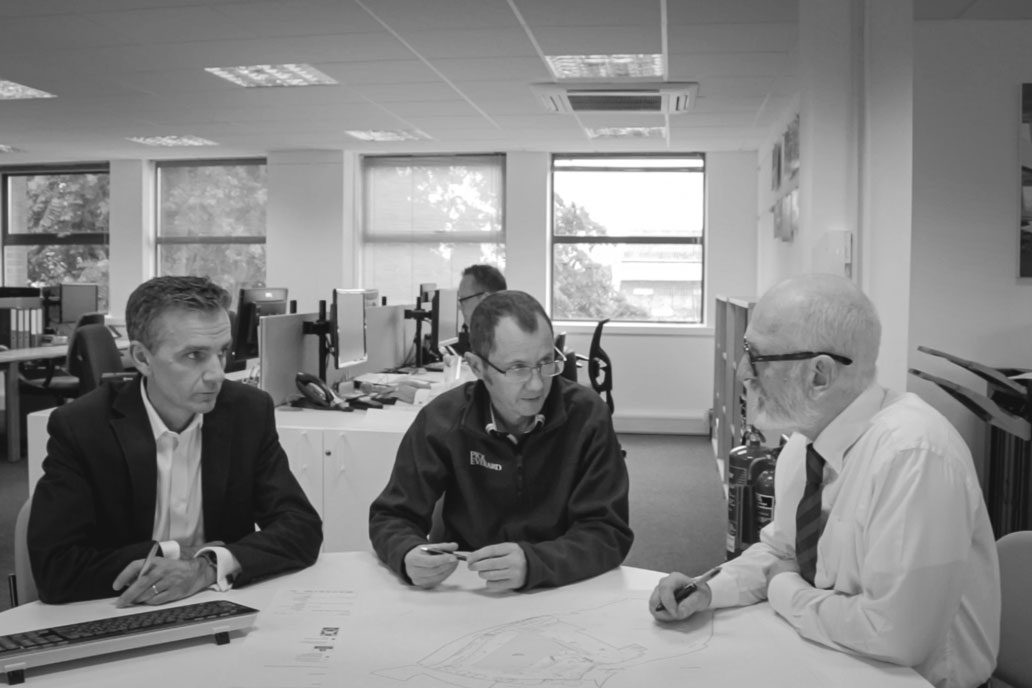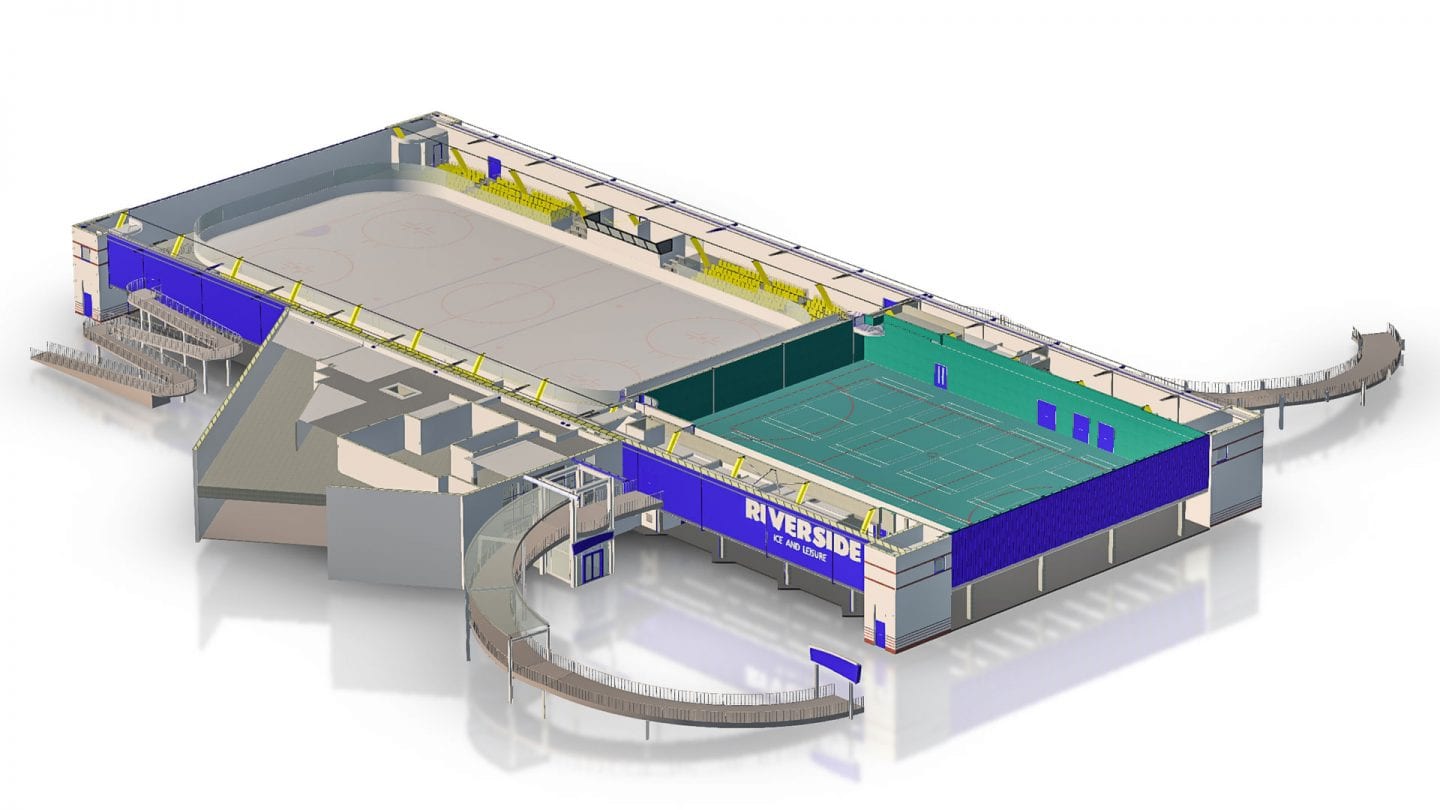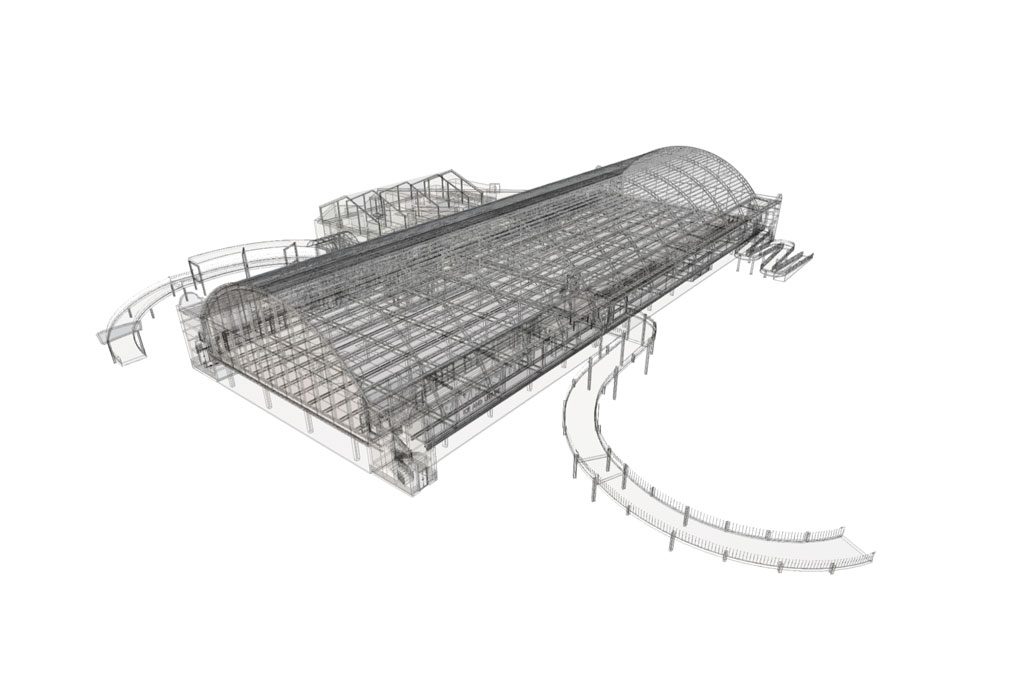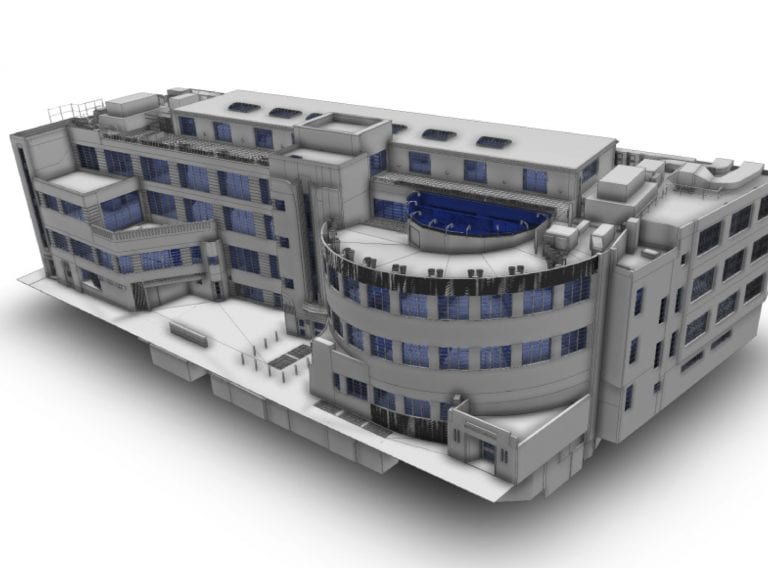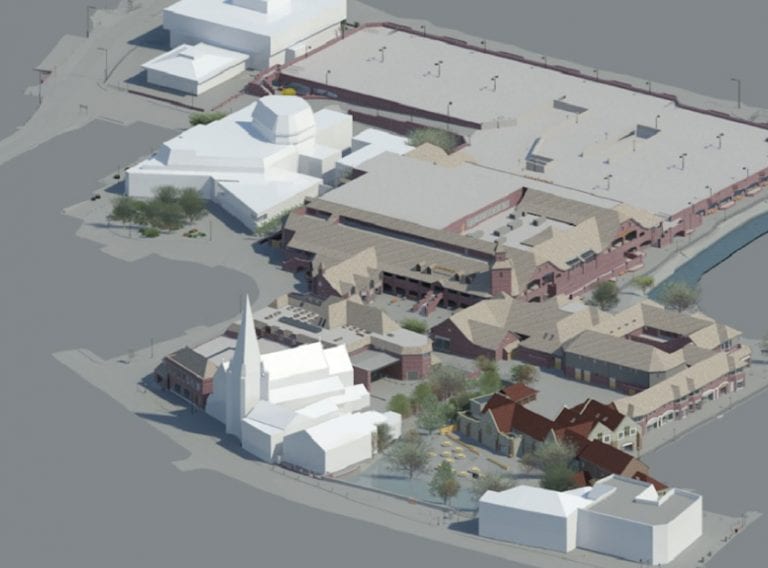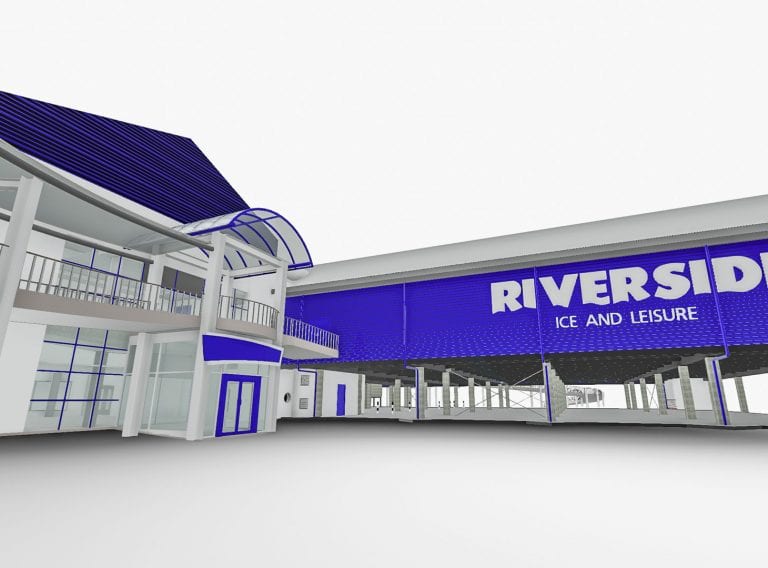Large-scale 3D HD laser scan of ice rink and leisure centre
The project required a 3D HD laser scan of the entire ice rink and leisure centre both internally and externally. Two hundred and forty scans were taken in total of the buildings covering 6,000 sqm and verified via a site control network that traversed through the building.
A 12,000 sqm topographic survey was also undertaken of the car park and riverside walk area, where the new building was to be constructed and the site surrounding the buildings being retained. To ensure the levels between the new and existing buildings could be perfectly aligned an existing topographic survey was used to verify levels across the site.
As the leisure centre was in full use from 6am to late at night, our surveyors devised and implemented a three-day programme for three surveyors that minimised disruption to the centre and its users – even on the hottest day of the year, when our surveyors were conducting the external survey.



